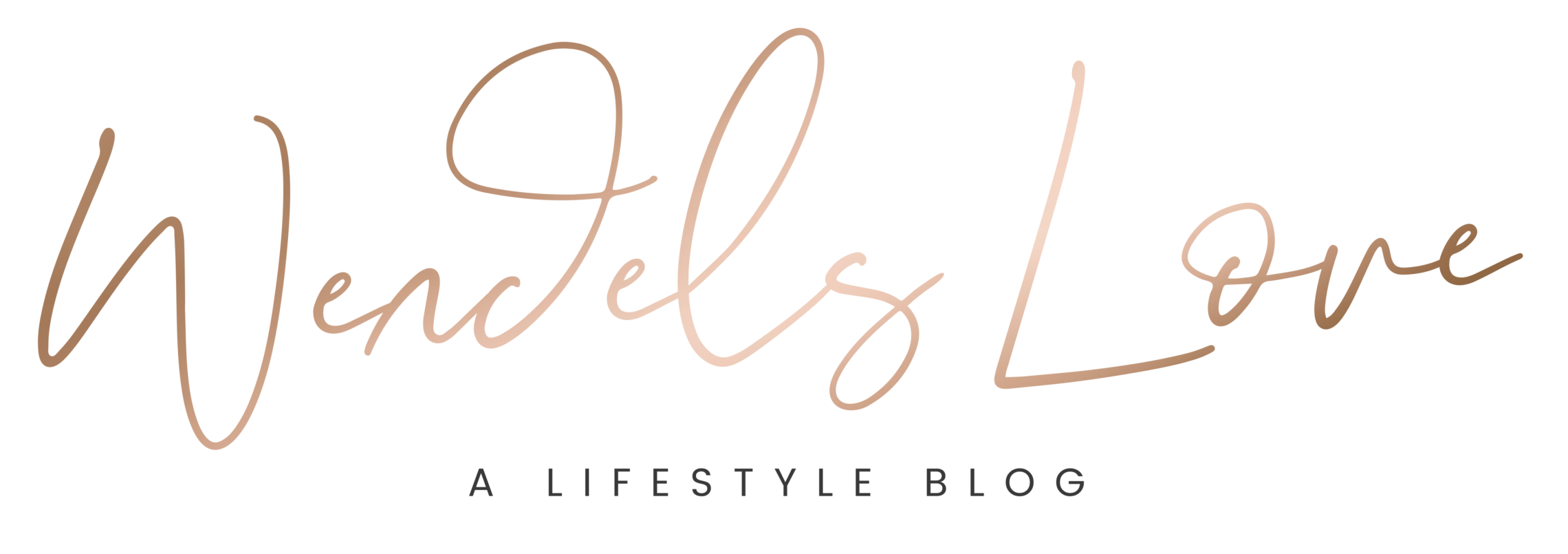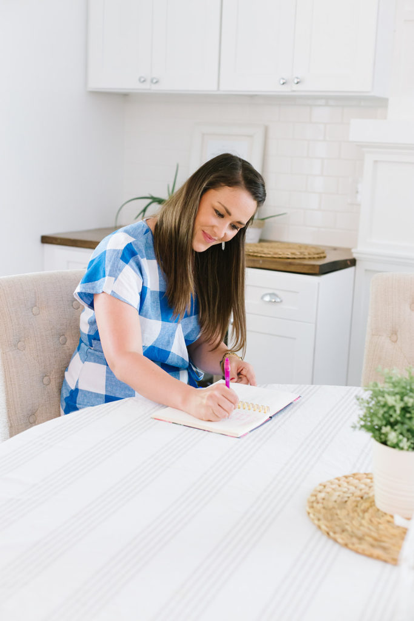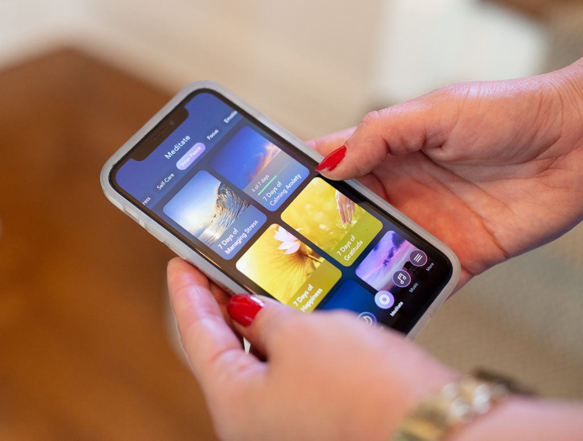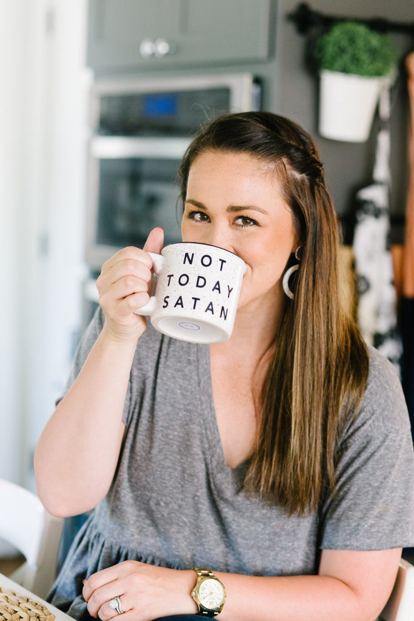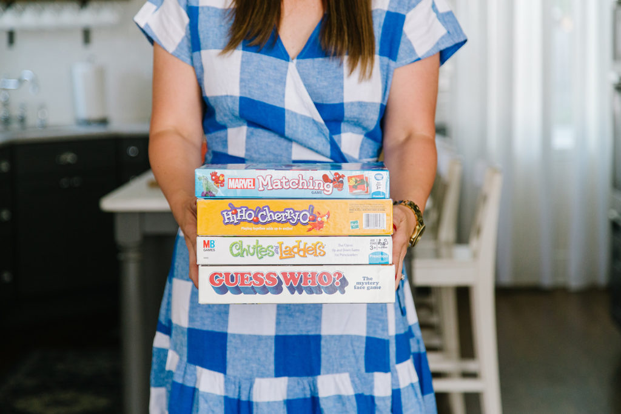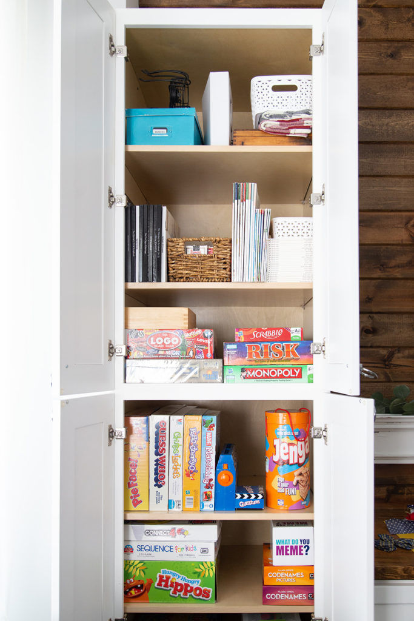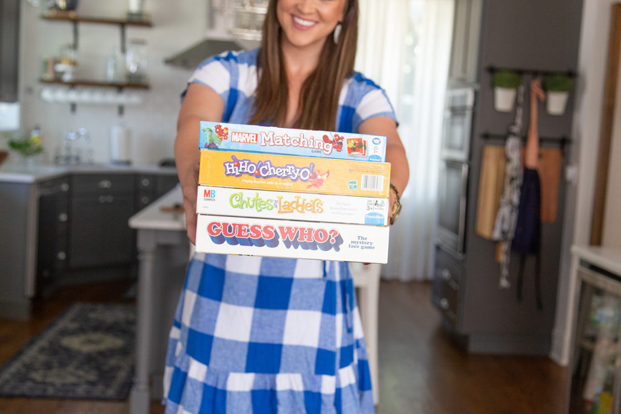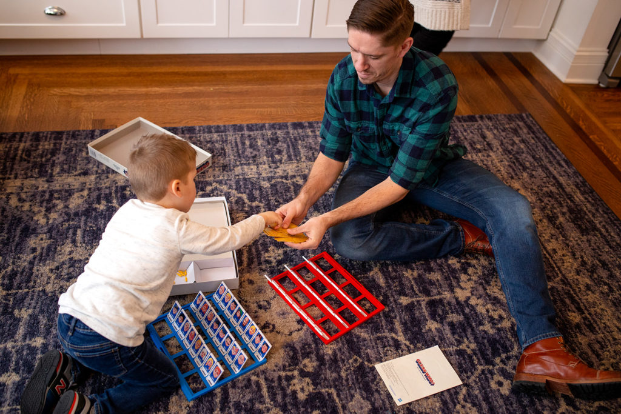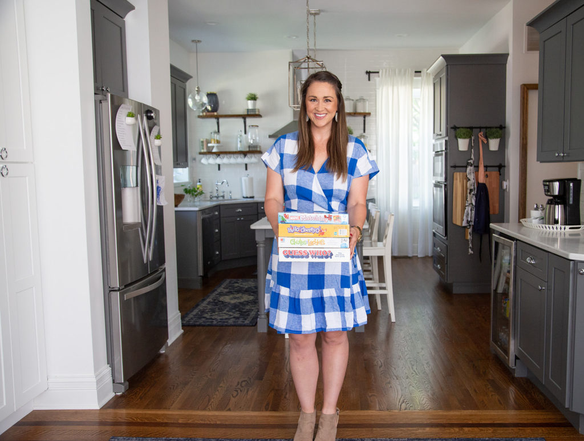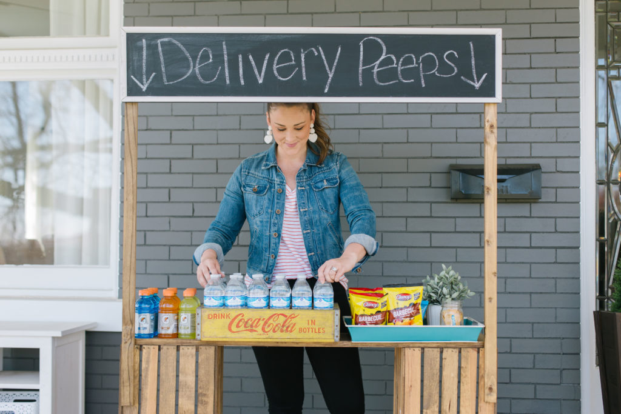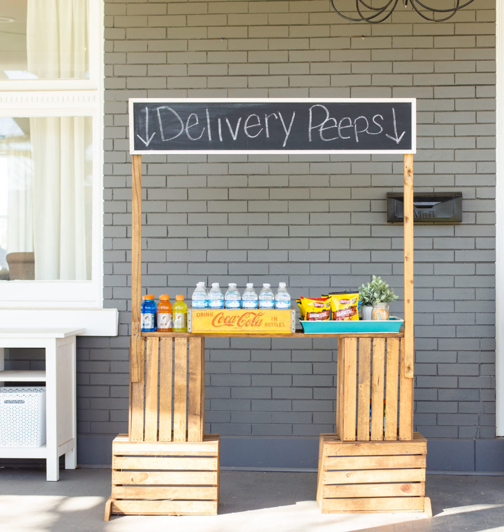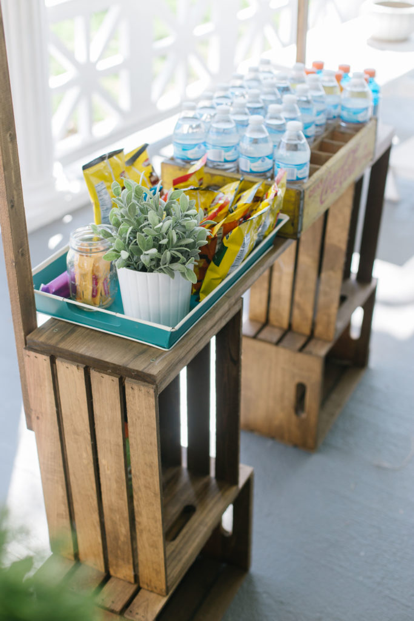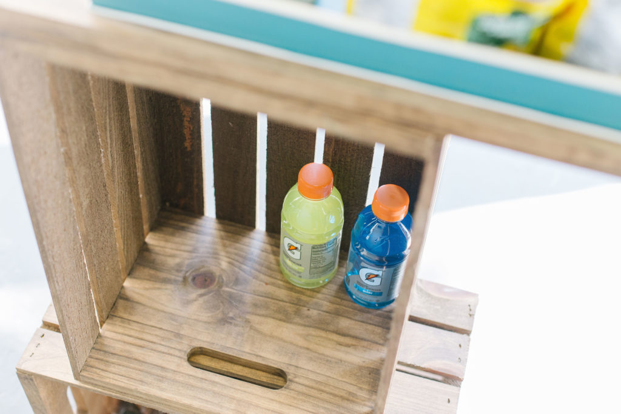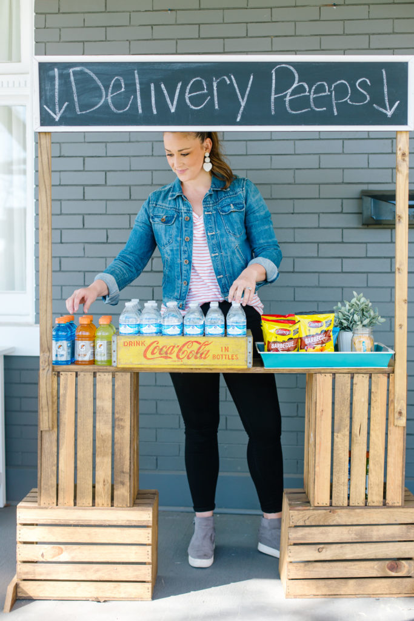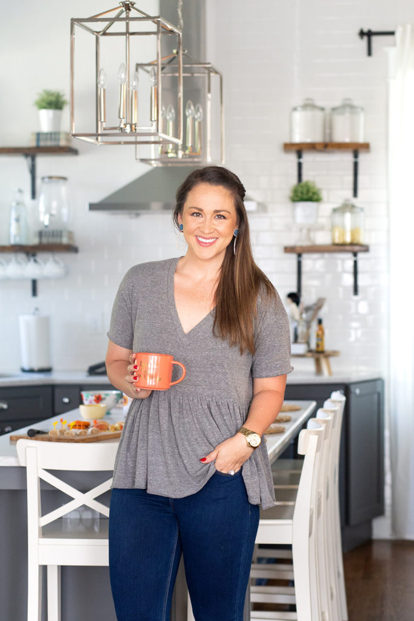
I’ve had two intense posts in a row…mental health and self care.
So let’s have some fun and take a peek into the heart of our home…the kitchen!
I’ll link as many sources as I can at the bottom of this post.
And I always share the before at the end too…but let’s chat about why we designed the kitchen this way!
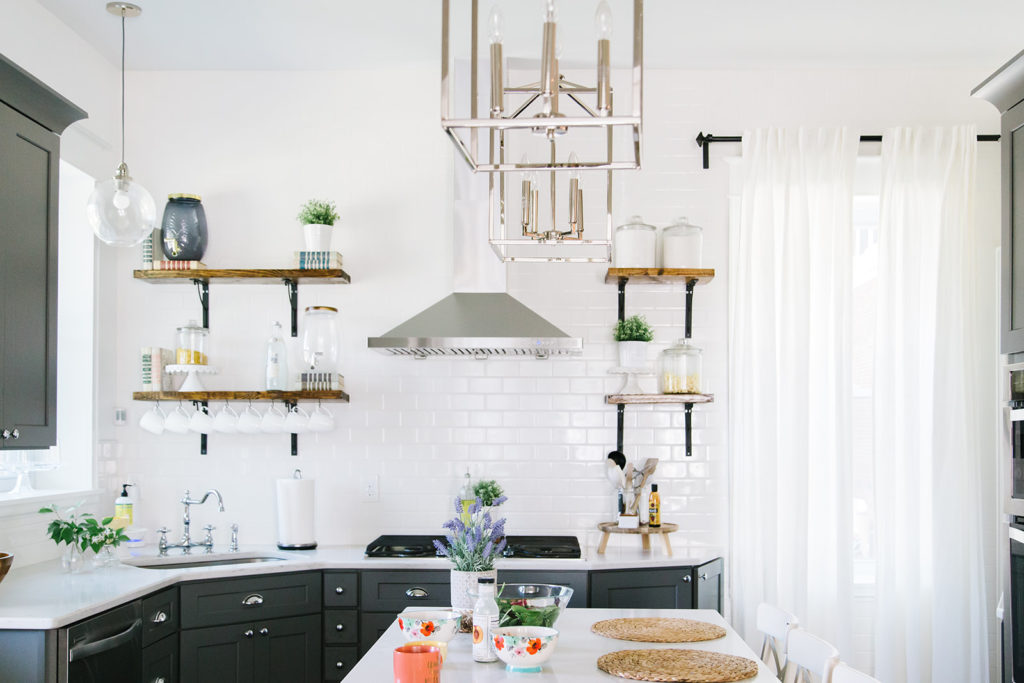
Our {okay mine…Alex was very good and saying “sounds awesome”} main vision for a kitchen was a huge island. We entertain A LOT and I knew we needed a large place for food and food prep.
I’m also a stay at home mom, so having a huge island for us to do playdough and crafts at was super important to me!
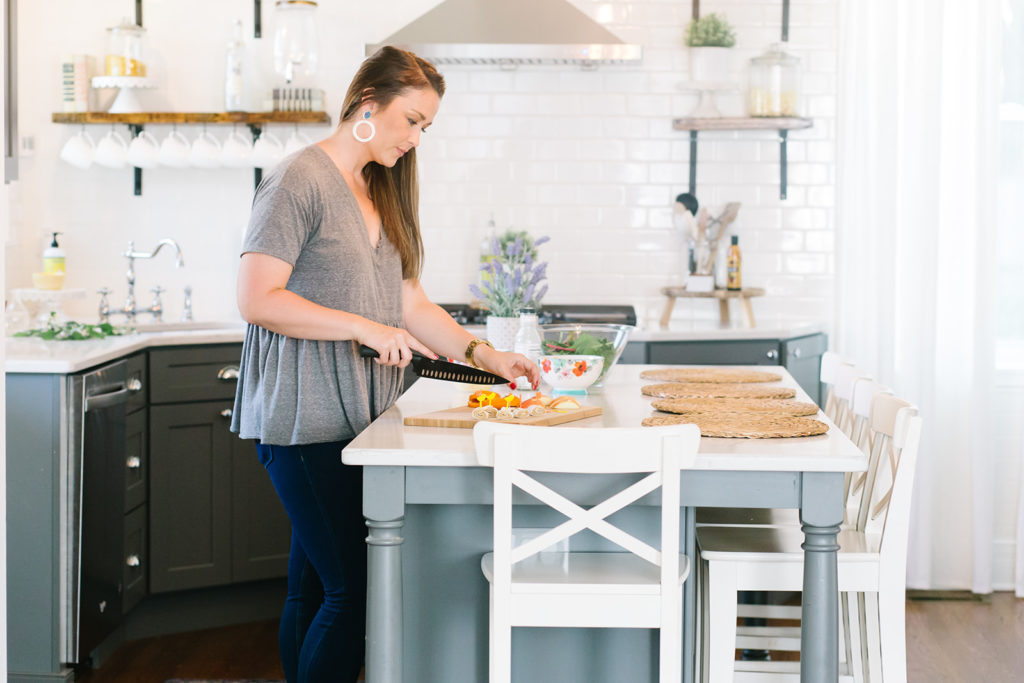
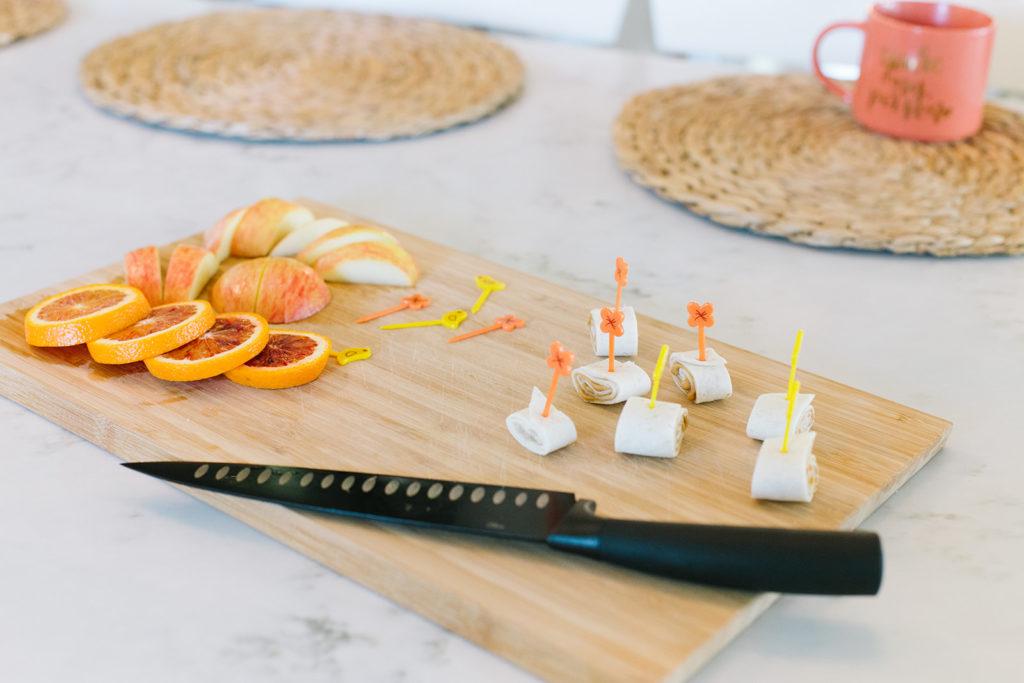
We didn’t use a designer in the house, but the three cabinet companies we looked at wanted the sink to be in the island. And I didn’t want that at all.
Remember…we didn’t build this house, so we were dealing with a layout that wasn’t idea. We had a door and a huge window to contend with, so we landed on a corner sink.
And I was so stressed about it being too tight around the sink. But I was SUPER pregnant…so of course I was worried about it. We’ve actually loved the corner sink!
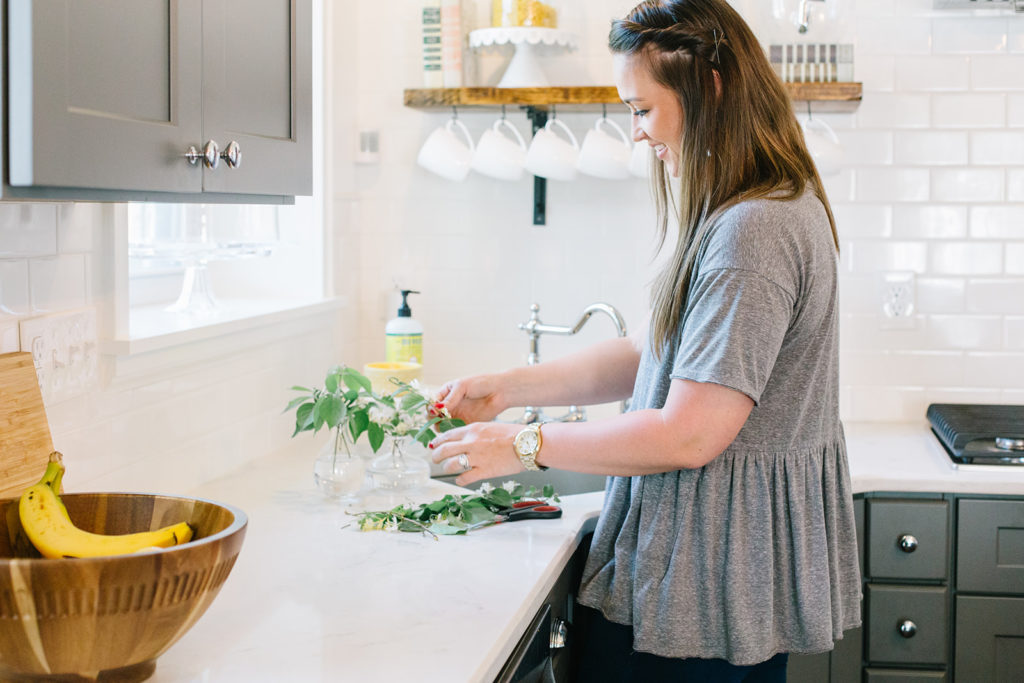
I always had a vision of this huge statement wall with an entire wall of tile and open shelves. I didn’t even consider using cabinets there…which is actually funny to me.
Pro tip…subway tile is super inexpensive! And we had Lowe’s do it because making subway tile level in a 100 year old home was tough! It took the guy an entire wall because it was something crazy like 1000 square feet of subway tile all together.
We want to wrap the range hood with white painted wood too someday, but it’s kind of complicated so that’s put off for now!
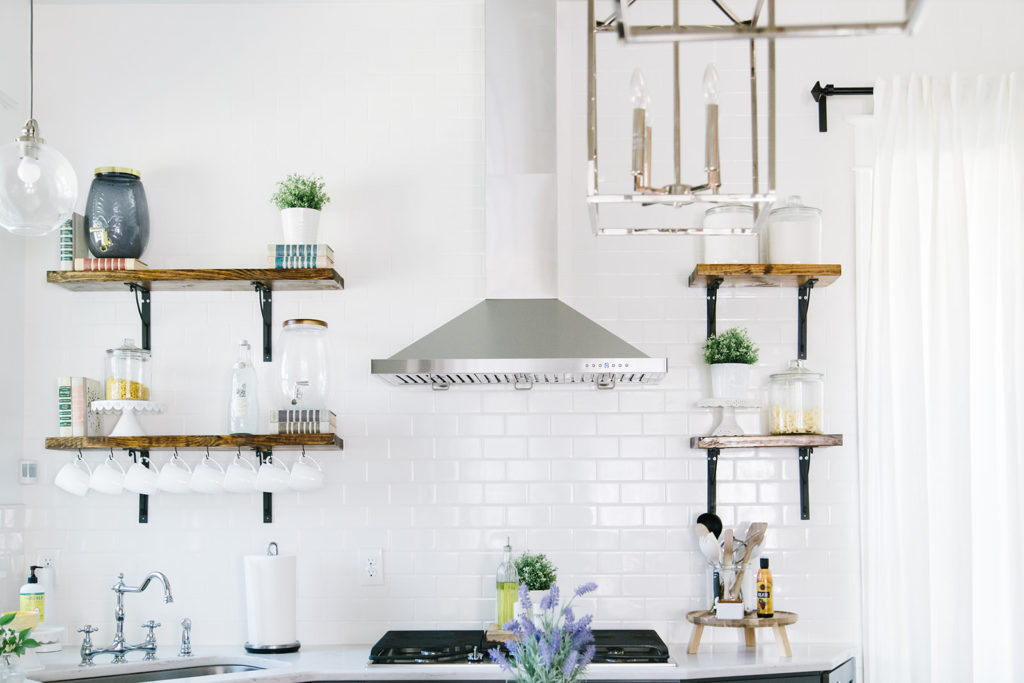
Any of the wood details you see around the house were done by Alex!
I love being able to style these shelves different ways throughout the year!
All of the cool old books we used on the shelves were actually the previous owners. They had boxes and boxes of cool old books that they left behind and we’ve used them a ton!
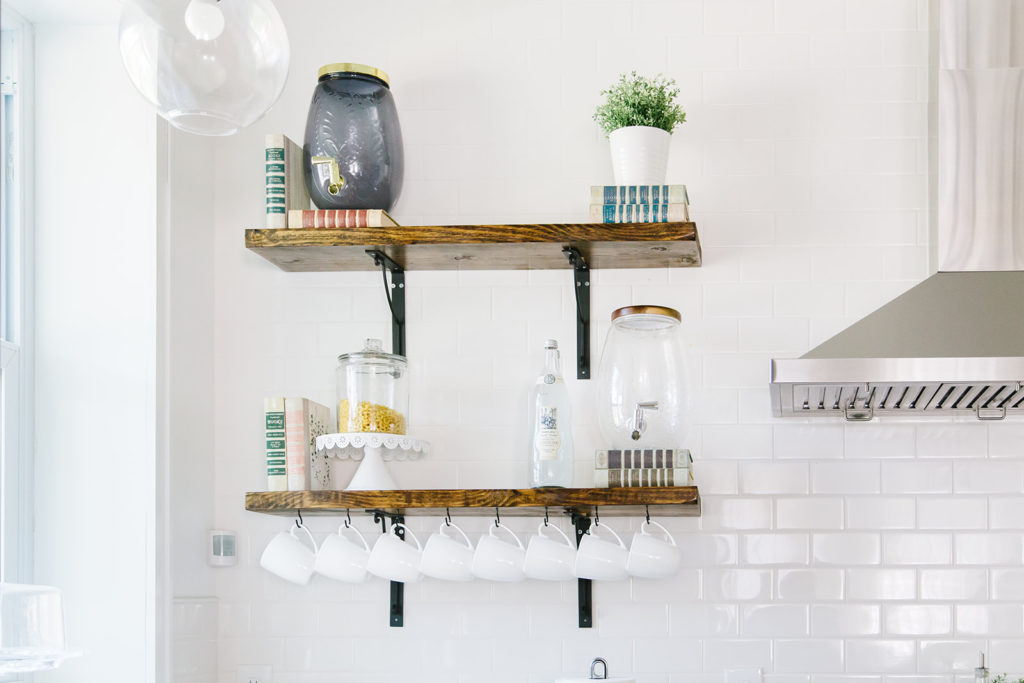
Side note…this dressing is my favorite! Poppyseed…so so good!
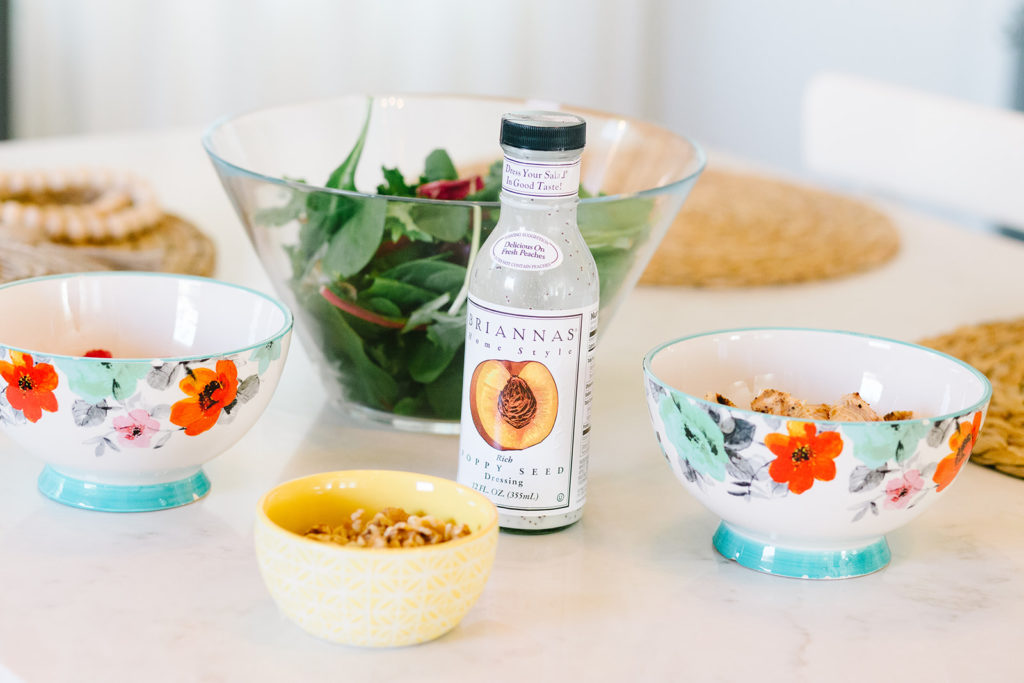
We have SO many cabinets between the kitchen and living/dining room so we’re not hurting for storage.
But true life…we’ve moved the coffee maker THREE times. Finding the perfect coffee spot proved to be difficult!
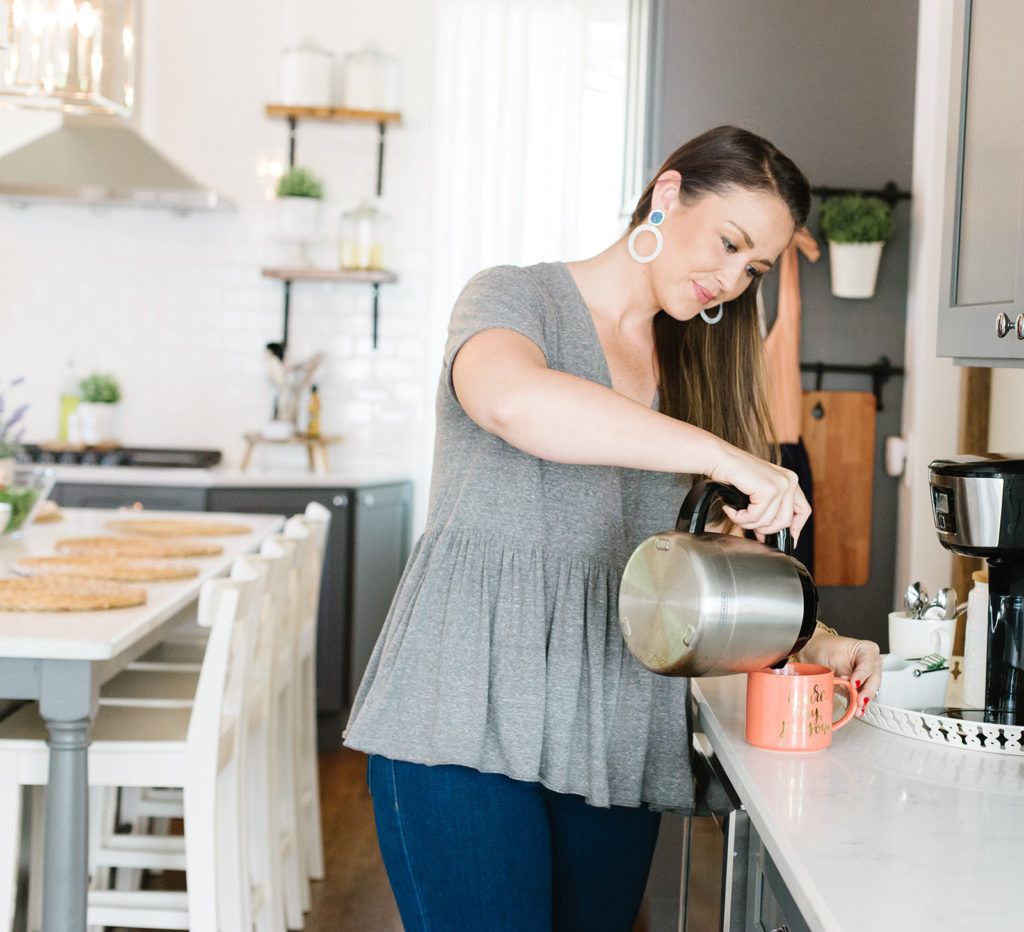
These little hanging rods from Ikea {linked the end} are super helpful in holding cutting boards that I mainly use for cheese boards and pizzas.
It’s just a bonus that they’re pretty!
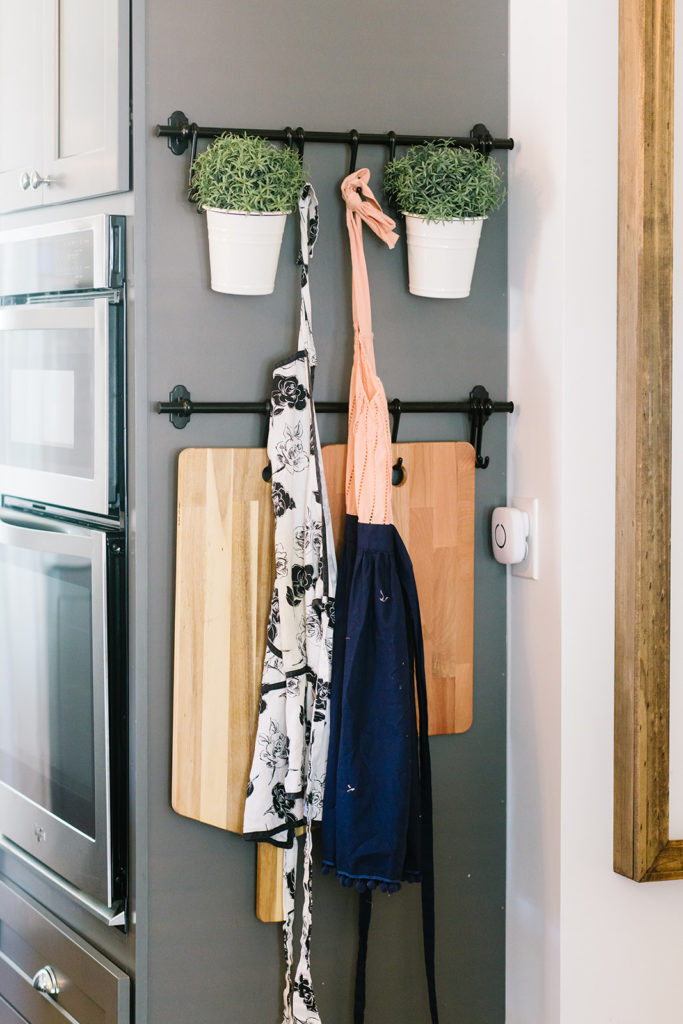
The beverage fridge was a fun addition! They aren’t that expensive and add such a fun detail! And make drinks for parties so easy!
And I know you’ll ask, Austen doesn’t really get in there often because we talk about how this fridge is for when we have guests over.
He only really drinks water, but when we have people over he gets to enjoy a juice!
Hudson however is obsessed and is in it constantly and we at any given time have three to four drinks around the house.
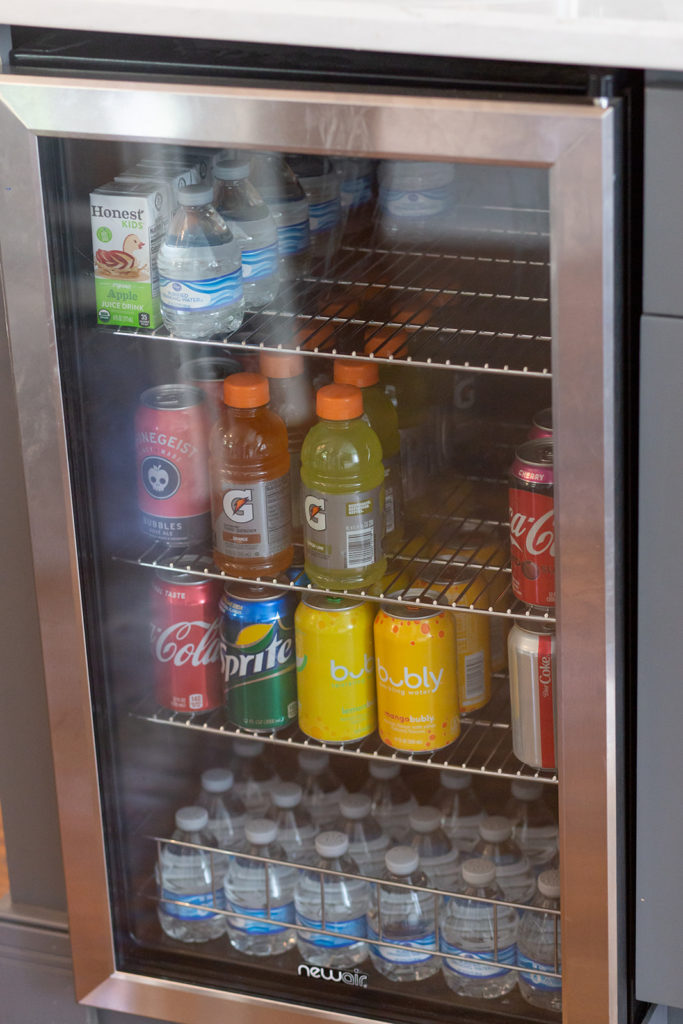
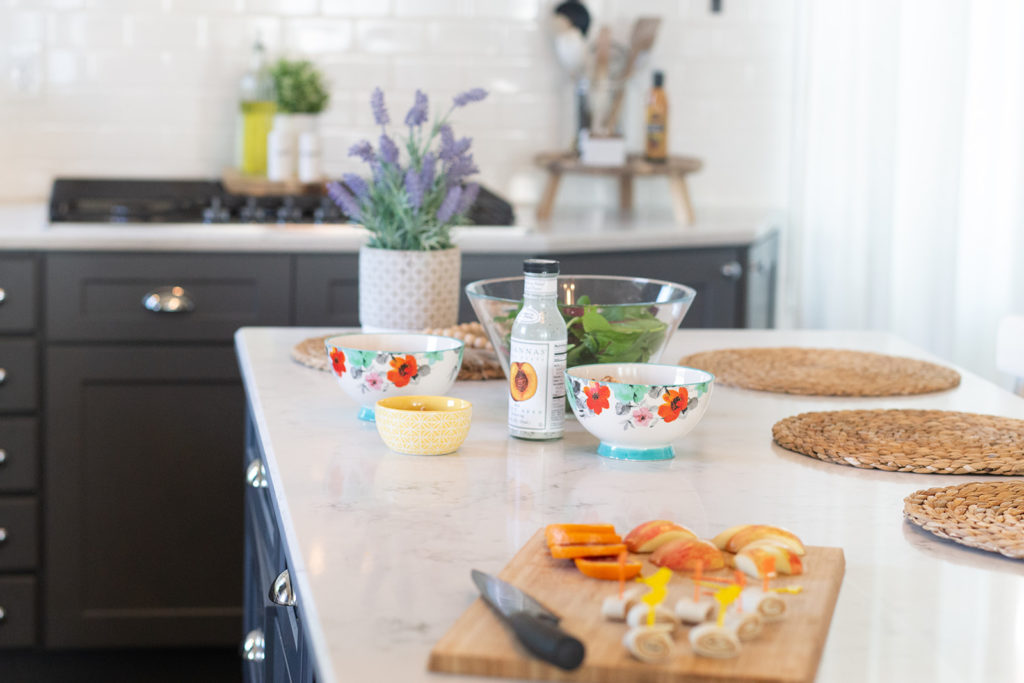
And are you ready for the before?
Can you even believe it?
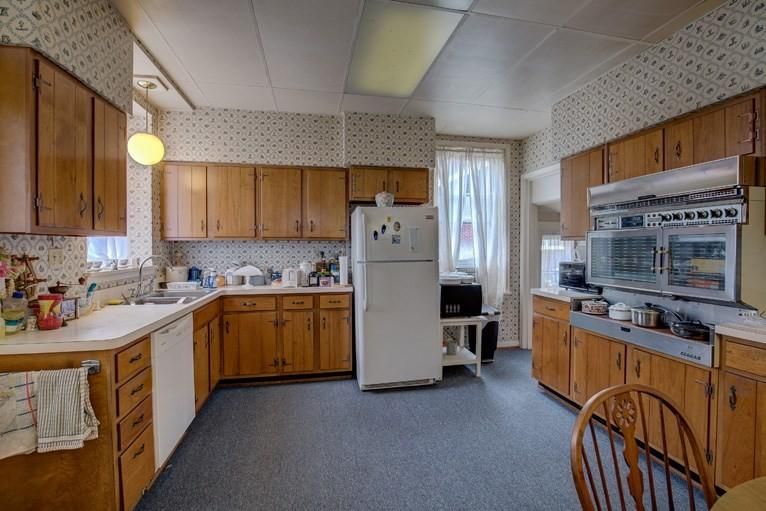
And here we are after demo! We really wanted to integrate the brick wall into our design but it was going to be so cold because it was an exterior wall and we just couldn’t figure out a way to make it work. Plus…I really wanted that high tile wall.
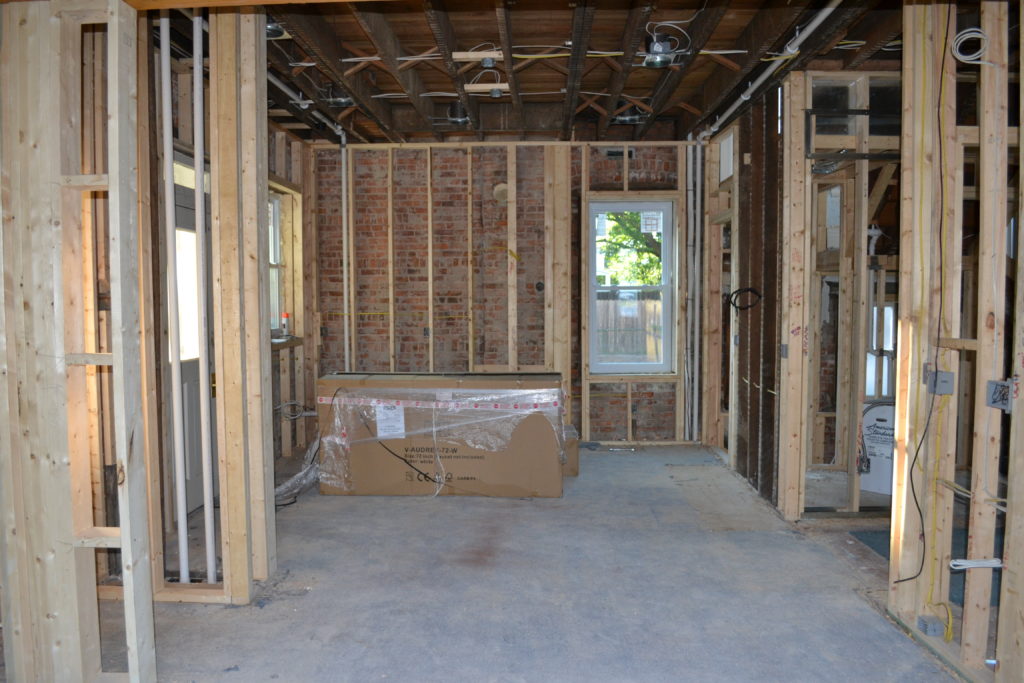

Here are all of our sources. Let me know if I missed something in comments! I’ll be happy to add our exact link or find something similar for you!
Wall Color: Chantily Lace by Benjamin Moore Color Matched at Lowes
Trim Color: Chantilly Lace by Benjamin Moore Color Matched at Lowes
Cabinets: US Cabinet Depot sold by M&T Services. Kitchen is shaker in color Cinder.
Wood Stain Color: Minwax in Provincial
Faucet: Lowe’s
Sink Light: Joss and Main
Beverage Fridge: Target
Counters: Mont Quartz Rhapsody
Cutting Board Rods: Ikea
Cutting Board Rods: Ikea
Placemats: Ikea
Wooden Pedestal Tray: Ikea {Similar}
Clear Jars: Target
Take a peek inside our Master Bathroom and Master Bedroom too!
